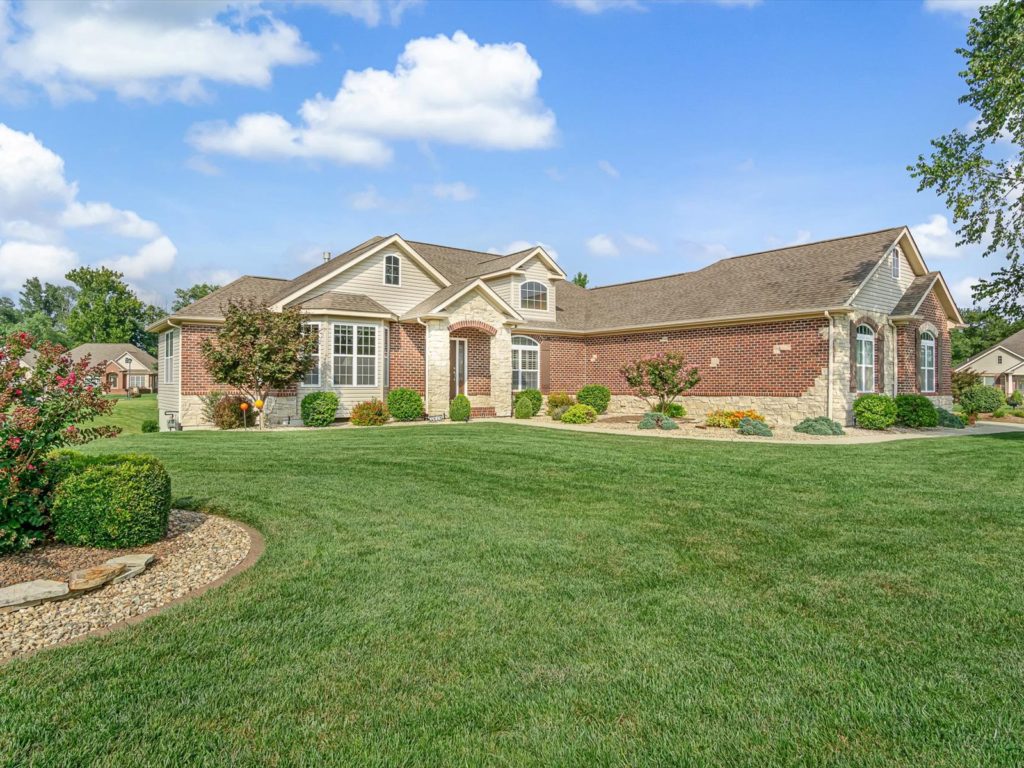
Introducing 3414 Castle Pines, Swansea, IL
This beautiful 3-bedroom, 3-bath Atrium Ranch home offers 3100+ sq. ft of living space on a serene .43-acre lot. It features everything you need, including a partially finished walk-out basement, 3-car garage, and maintenance-free deck.
Curb Appeal and Outdoor Splendor
As you approach this home, you’ll be captivated by its beautiful curb appeal. The well-maintained landscaping and irrigation system ensure that the exterior looks welcoming year-round. Relax and entertain on the maintenance-free deck and covered patio while enjoying the lush surroundings.
Step inside and be impressed by the home’s elegant design and modern comforts.
Interior Elegance
Upon entering, you’ll immediately notice the 9-foot ceilings in the main living area. The open floor plan seamlessly connects the living room, kitchen, and dining room, creating a sense of space and airiness. Plantation shutters adorn the dining room, which features a graceful plant shelf, adding a touch of sophistication to the room.
Den
For those who appreciate versatility, a den with French doors, a bay window, and a closet can be transformed into a fourth bedroom or a private home office retreat.
Living Room
The living room is a cozy sanctuary, complete with a vaulted ceiling, gas fireplace and pre-wired for surround sound. It’s the perfect setting for relaxing evenings or lively gatherings.
The kitchen is a chef’s dream come true.
Kitchen
The kitchen is a chef’s dream come true, with its custom cabinetry, stunning quartz countertops, and suite of stainless steel appliances. Upgraded in 2023, the cooktop and microwave, and in 2022, the oven, make this a space where culinary creativity knows no bounds. Under-cabinet lighting adds a subtle touch of ambiance while enhancing functionality.
Bedrooms and En-suite Luxury
The bedroom wing of this splendid residence offers both comfort and style. Each spare bedroom features custom closet shelving and thoughtful design touches. One of these bedrooms even boasts a built-in desk with shelving, creating a versatile space ideal for work or relaxation.
Master Bedroom
The master bedroom is a true retreat, graced by wood flooring and a tray ceiling that adds a touch of opulence. The attached en-suite bath is nothing short of luxurious, with a walk-in closet that seamlessly flows into the spacious laundry room for added convenience.
Descend to the walk-out lower level.
Lower Level Escape
Descend to the walk-out lower level, where 9-foot ceilings create an expansive ambiance. Here, you’ll discover a family room, a well-appointed wet bar, a full bath, and ample room for expansion to suit your unique needs.
The Bottom Line
This sprawling Atrium Ranch residence is a true embodiment of tranquil living, combining elegant design with modern comforts. With a harmonious blend of indoor and outdoor spaces, it offers the perfect setting for relaxation and entertainment. Schedule your visit today and step into the world of serene luxury that awaits you in this spectacular property.
For more information about the City of Swansea, visit their website here.
If you’re interested in additional buyer tips, check out our articles here.
As your real estate agent, I have exclusive access to the MLS database, and I want to share it with you. Please use this link to download my mobile app: MLS Mobile App. If requested, here is the code to access my mobile app: 247C1300.
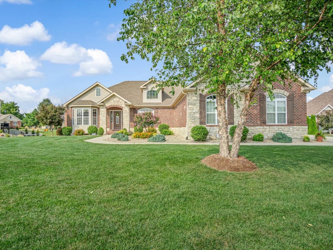
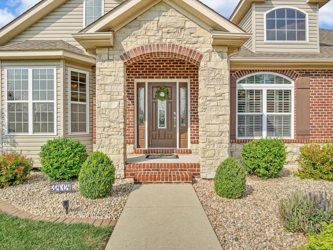
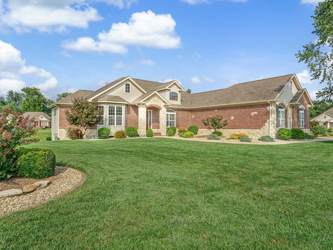
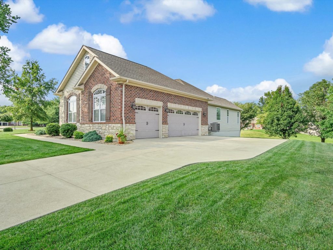
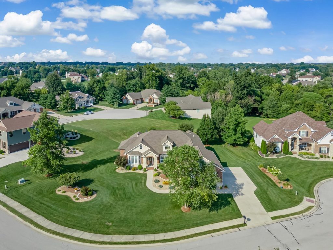
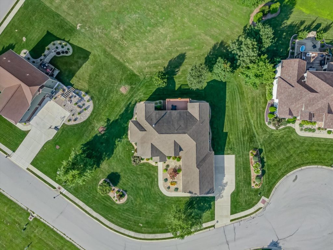
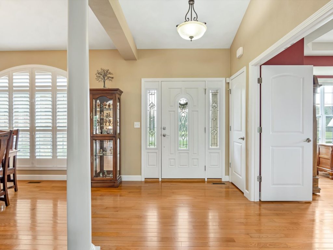
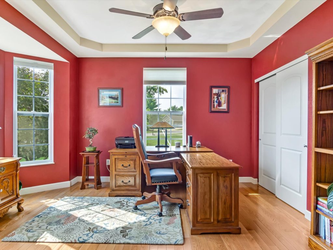
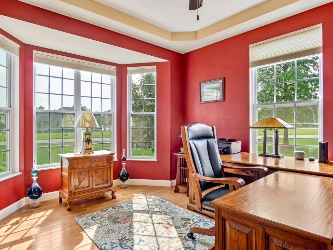
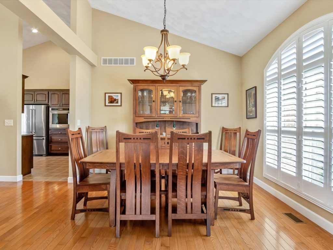
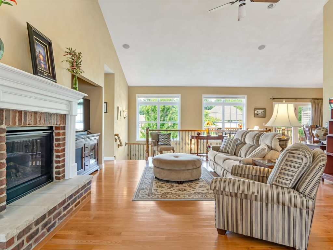
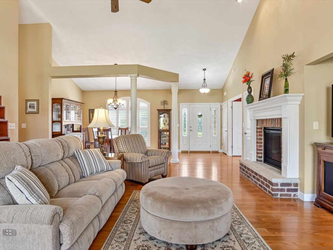
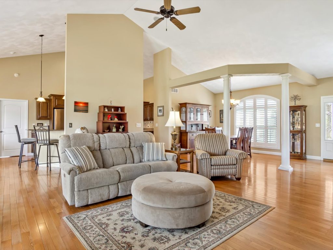
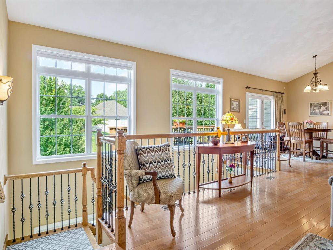
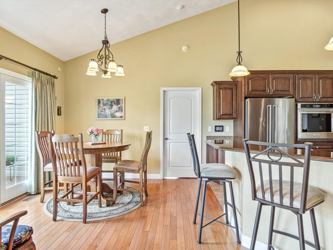
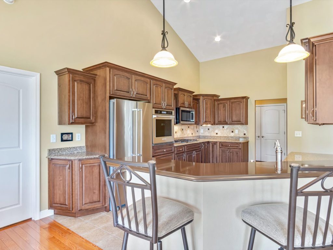
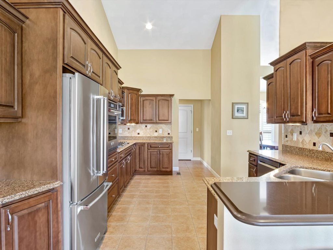
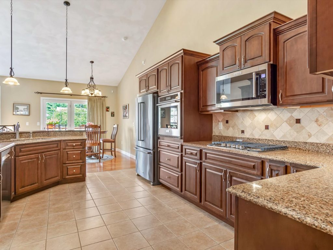
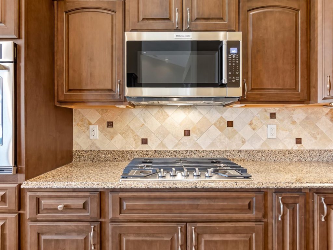
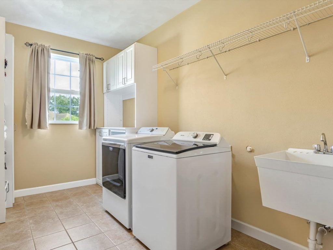
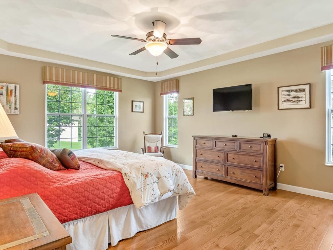
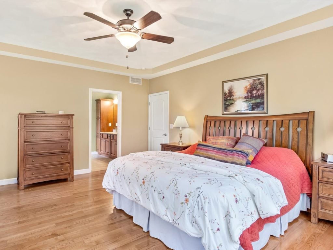
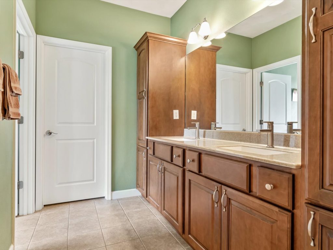
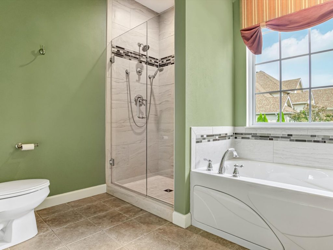
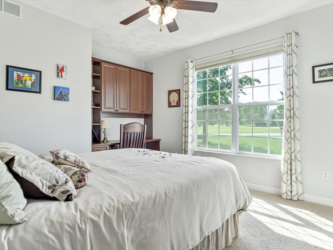
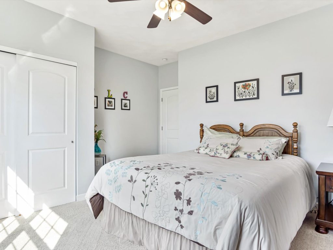
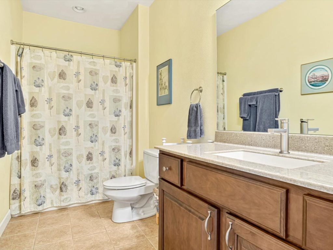
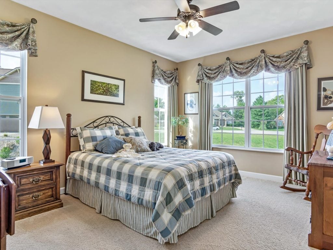
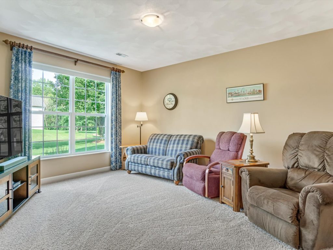
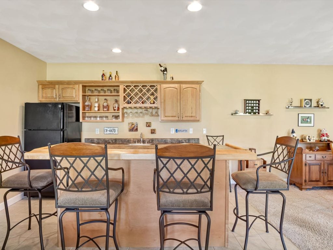
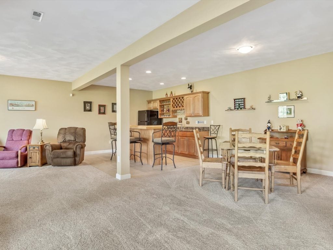
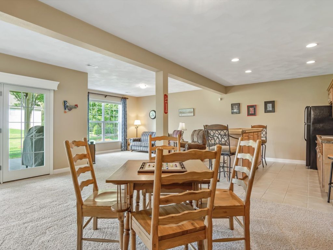
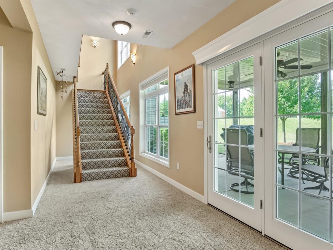
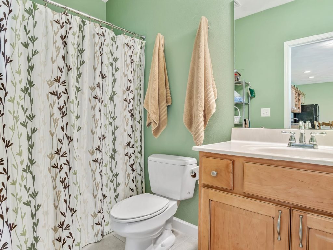
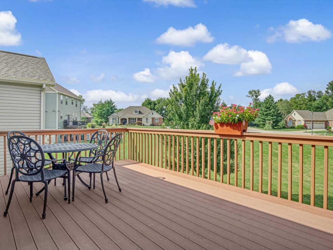
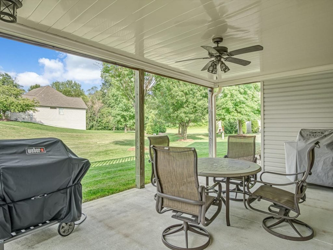
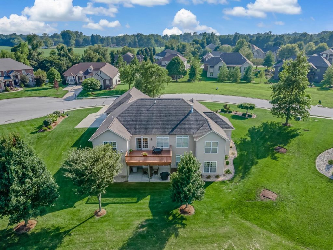
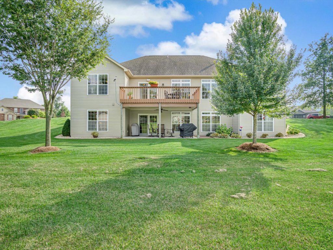
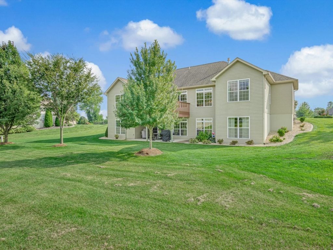
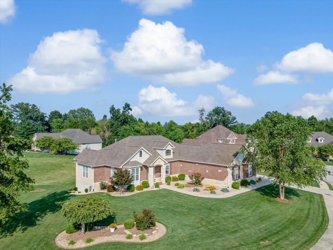
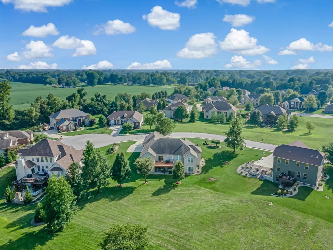
Previous
Next

 Facebook
Facebook
 X
X
 Pinterest
Pinterest
 Copy Link
Copy Link

