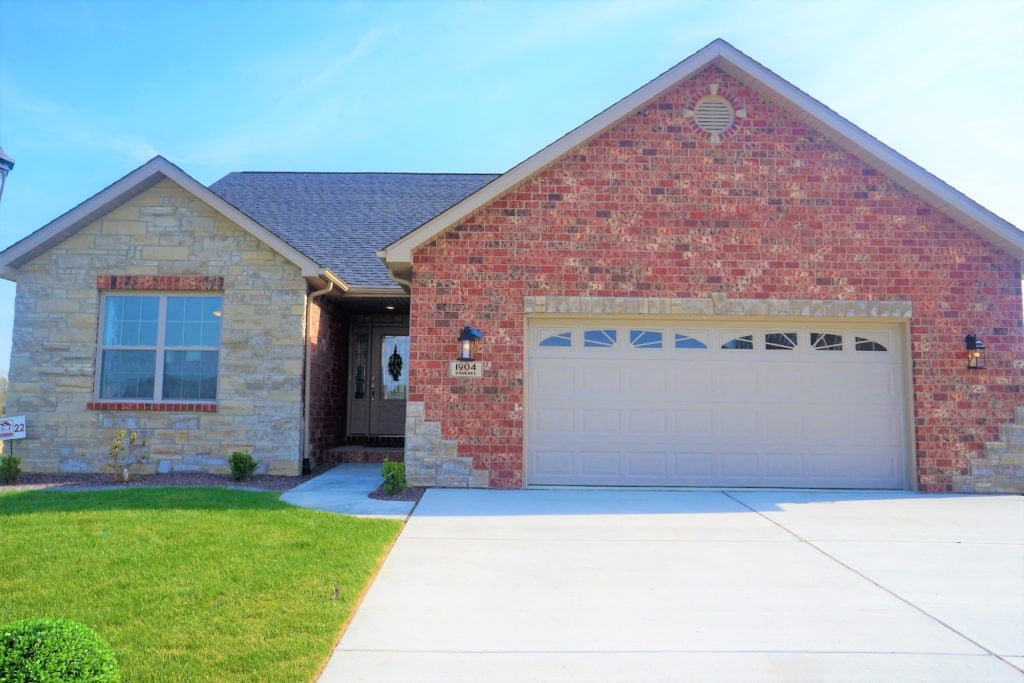
Are you on the hunt for the perfect home with a low-maintenance lifestyle? Look no further than Detached Villas at Ravenel in Swansea, IL, where D&F Home Builders, Inc. offers the highly customizable Villa floor plan. Nestled in a gated community, this plan provides an ideal space for creating cherished memories.
Personalize Your Dream Home
The Villa floor plan offers exceptional flexibility, enabling you to tailor your home to your unique needs. D&F Home Builders, Inc. understands the importance of personalization, allowing you to craft a home that truly reflects your style and preferences.
Step Inside Your Future Home
As you enter The Villa, you’ll experience its inviting ambiance. The living room features a cozy gas fireplace and a vaulted ceiling, creating a warm and welcoming atmosphere and it is open to the custom kitchen with large island and dining room. The master bedroom serves as a serene retreat with a bay window and a spacious walk-in closet. The master bath is designed for both practicality and luxury, offering a double bowl vanity and a 5′ walk-in shower.
Options Designed for You
Starting at 1542 square feet, the Villa floor plan provides a spacious foundation for your dreams. With four customizable options available, you can expand the square footage or add a third bedroom, ensuring your home perfectly suits your needs.
Your Journey Begins Now
Excitingly, there are still available lots in the Final Phase at Detached Villas at Ravenel. Seize this opportunity to choose the perfect location for your dream home. Schedule a consultation today with the Veliz Vice Team and D&F Home Builders, Inc., who will guide you every step of the way.
Explore The Villa Virtually
Curious to explore your future home before it’s built? Embark on a virtual tour of The Villa floor plan at Detached Villas at Ravenel here.
Get In Touch
For more information, contact:
Raquel Vice: 618.978.0519
Cindy Veliz: 618.791.6333
Visit the official Detached Villas at Ravenel website here for additional details.

 Facebook
Facebook
 X
X
 Pinterest
Pinterest
 Copy Link
Copy Link

