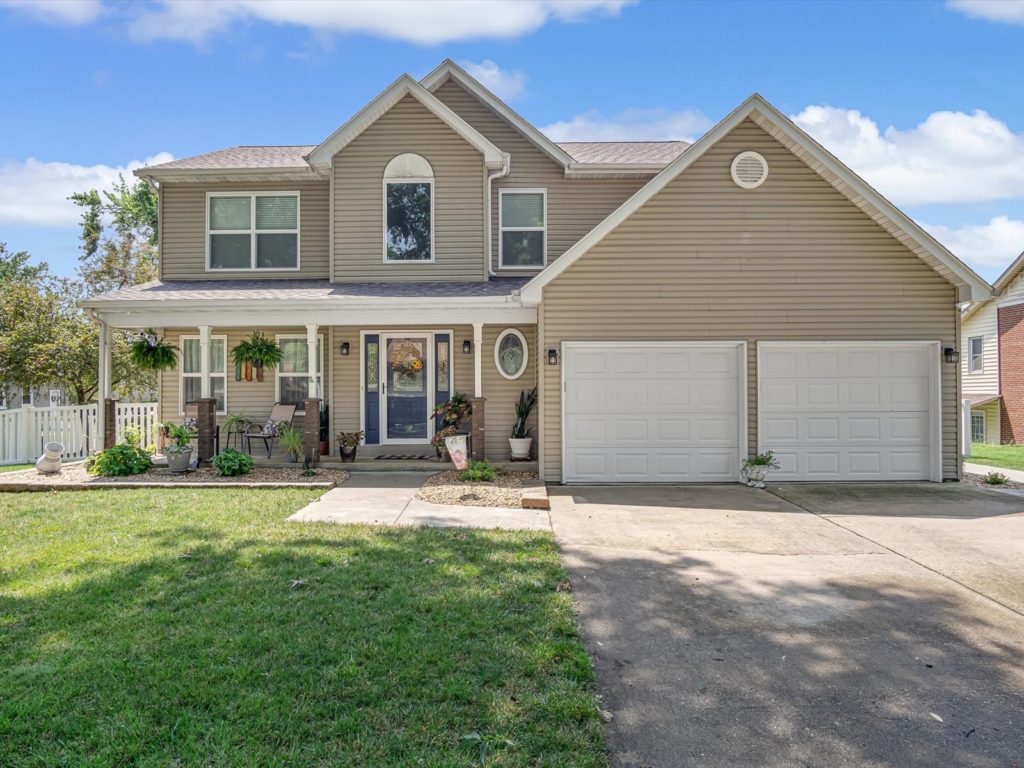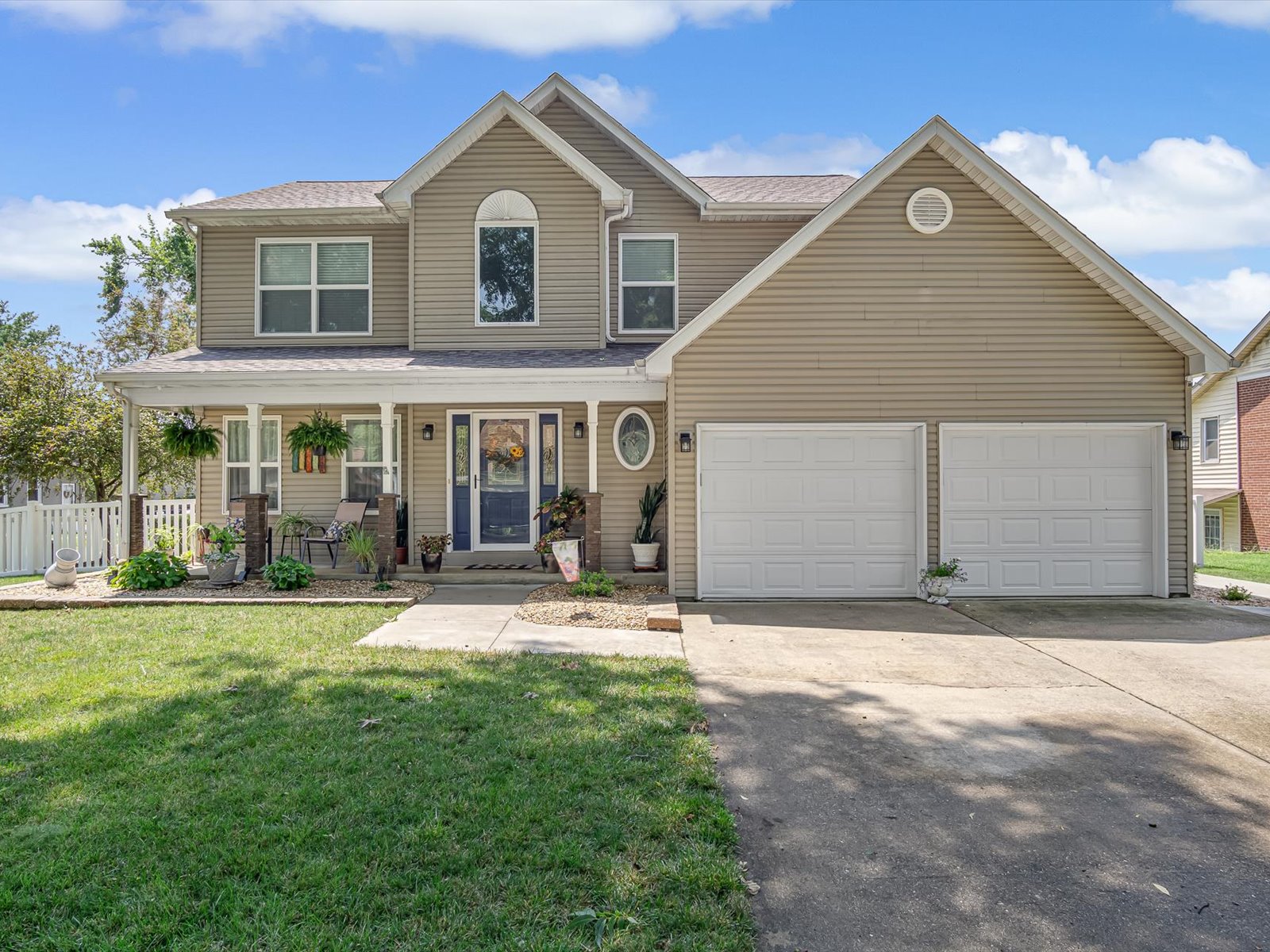
Nestled on a picturesque corner lot at 121 Cass St in Smithton, Illinois, this charming two-story home offers the perfect blend of classic charm and modern convenience. With easy walking distance to local dining, the library, and other amenities, it promises a lifestyle of comfort and accessibility.
A Warm Welcome
As you approach, the covered front porch invites you to sit back and relax, soaking in the serene atmosphere. Step inside to find a beautifully maintained interior. The home boasts three spacious bedrooms and three and a half bathrooms, designed for comfortable living.
Outdoor Oasis
The highlight of this home is the spacious screened-in back porch. It features a shiplap wall and a new screen (installed in 2024). This area is perfect for morning coffee or evening relaxation. Additionally, a towering pecan tree, over a century old, adds to the charm.
Modern Comforts and Classic Charm
The kitchen is a chef’s delight. It includes updated stainless steel appliances, a walk-in pantry, and new LVT flooring (installed in 2021). The primary bedroom is a true retreat, featuring a vaulted ceiling and a luxurious ensuite bathroom. This bathroom includes a double bowl vanity, tiled shower, jetted tub, linen closet, and a walk-in closet.
Versatile Living Spaces
The finished lower level enhances the home’s appeal. It offers a cozy family room, a recreation area with a dry bar, and a bonus room with French doors. Recent updates, such as a new roof (August 2023), new windows (March 2022), a vinyl fence (2020), and a concrete pad (2021), ensure peace of mind.
Special Features
- Location: Corner lot within walking distance to restaurants, library, and businesses.
- Bedrooms & Bathrooms: Three bedrooms with three and a half baths.
- Outdoor Spaces: Covered front porch and a spacious screened back porch with a shiplap wall and new screen.
- Historic Charm: A pecan tree over 100 years old.
- School Proximity: Close to schools.
- Living Room: Gas fireplace with switch and negotiable matching shelves.
- Modern Amenities: Two programmable thermostats, LED lighting, and closets with adjustable shelving.
- Kitchen: Updated appliances, LVT flooring, walk-in pantry, and breakfast area.
- Garage: Two-car garage with a service door, two windows, and a workshop area.
- Additional Updates: Shed (2020), vinyl fence (2020), concrete pad (2021), dual HVAC systems.
- Primary Suite: Vaulted ceiling, ensuite bathroom with double bowl vanity, tiled shower, jetted tub, linen closet, and walk-in closet.
- Convenient Bathrooms: Jack and Jill bathroom on the upper level, half bath on the main floor, and a lower-level bathroom with a shower.
- Lower Level: Finished with a cozy family room, recreation area with dry bar, and bonus room with French doors.
Experience It for Yourself
This home at 121 Cass St is a unique blend of historical charm and modern updates. It is the perfect place to create lasting memories.
Ready to see more? Take a virtual tour today or schedule a live tour to experience the charm and comfort of this beautiful home firsthand.

 Facebook
Facebook
 X
X
 Pinterest
Pinterest
 Copy Link
Copy Link


