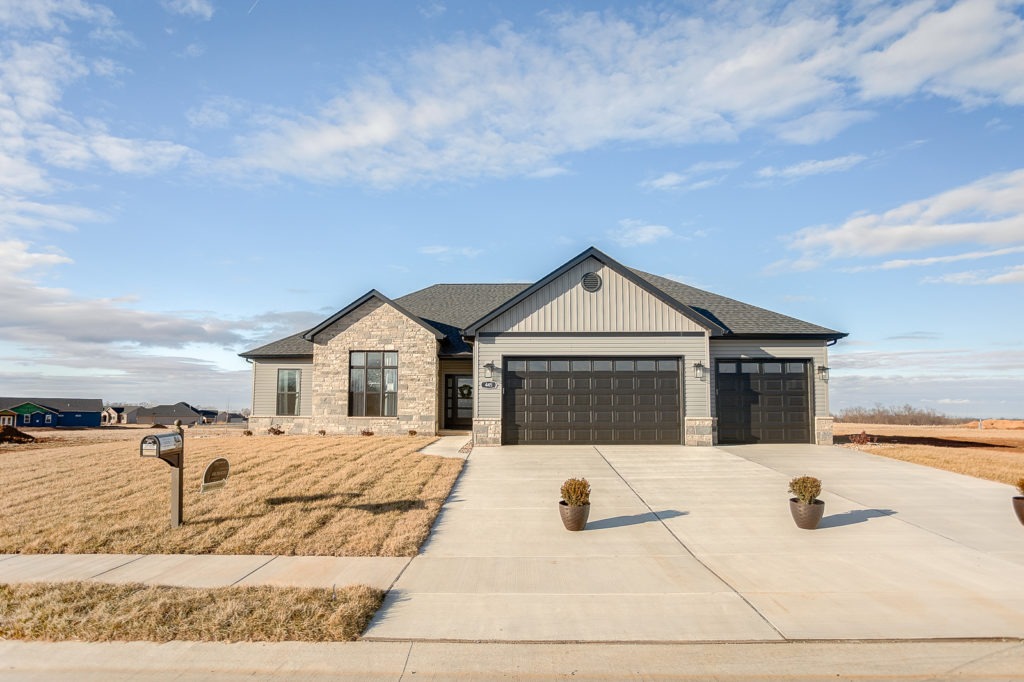
Are you in search of the perfect home that seamlessly combines comfort, style, and functionality? Look no further than “The Riley” floor plan by D&F Home Builders, Inc. New Construction available in Natalie Estates, Waterloo, IL. This impressive 3-bedroom, 2-bath residence boasts over 2200 square feet of meticulously designed living space, making it the ideal choice for those who desire a perfect blend of luxury and practicality.
Grand Entry, Grand Impressions
As you step into “The Riley,” you’re greeted by a grand entry that sets the tone for the entire home. Transitioning smoothly, the view to the great room and the versatile dining room immediately captures your attention, creating a sense of openness and connectivity.
Flexible Spaces for Your Lifestyle
One standout feature of “The Riley” is the flexible dining room, which can easily transform into a home office or den to suit your needs. Additionally, the great room itself is a masterpiece, featuring an open staircase, a cozy gas fireplace in the living room, and seamless integration with the kitchen and breakfast room.
Exceptional Features for Exceptional Living
Moreover, the standard model of “The Riley” comes with a vaulted ceiling in the great room, ensuring a sense of grandeur and spaciousness. The split bedroom plan provides privacy and comfort, while a walk-in pantry, main floor laundry room, and a 3-car garage add to the convenience of daily living.
Opulent Upgrades in the Display Home
For those who crave a touch of luxury, the D&F Home Builders Riley Display home is a showcase of upgrades. From high-end finishes to thoughtfully designed spaces, this model exemplifies the full potential of “The Riley.” Explore the home at 445 Hayden Dr, Waterloo, IL 62298, during open houses held five days a week, Thursday thru Monday, from 12-4 or by appointment.
Virtual Tours for a Sneak Peek
In case you can’t make it to the display home in person, we offer an immersive online experience through photos and virtual tours, allowing you to explore every corner of “The Riley” from the comfort of your own home. Check out the virtual tour here.
Your Dream Home Awaits – Schedule a Consultation Today
Ready to turn your dream home into a reality? Schedule a home building consultation with our expert team. Contacting Cindy Veliz at 618-791-6333 or Raquel Vice at 618-978-0519, and let them guide you through the process of making “The Riley” your own. Agent Related to Seller.
In conclusion, “The Riley” floor plan by D&F Home Builders, Inc offers a perfect blend of elegance, functionality, and flexibility. With its impressive features and the availability of a stunning display home, now is the time to explore the possibilities. So, don’t hesitate to schedule your home building consultation, explore the virtual tour, and take the first step toward your dream home today!

 Facebook
Facebook
 X
X
 Pinterest
Pinterest
 Copy Link
Copy Link

